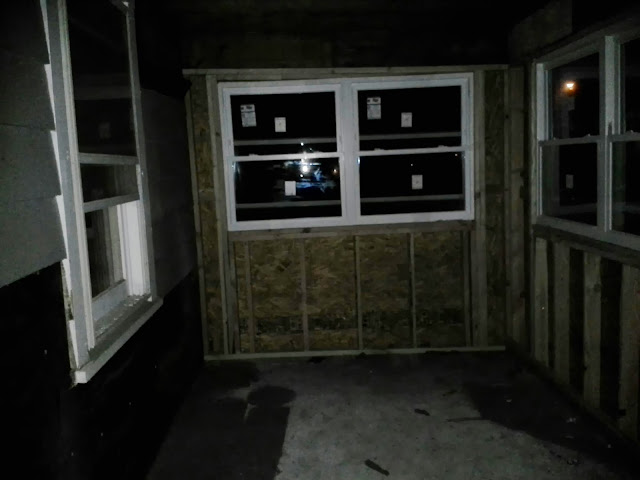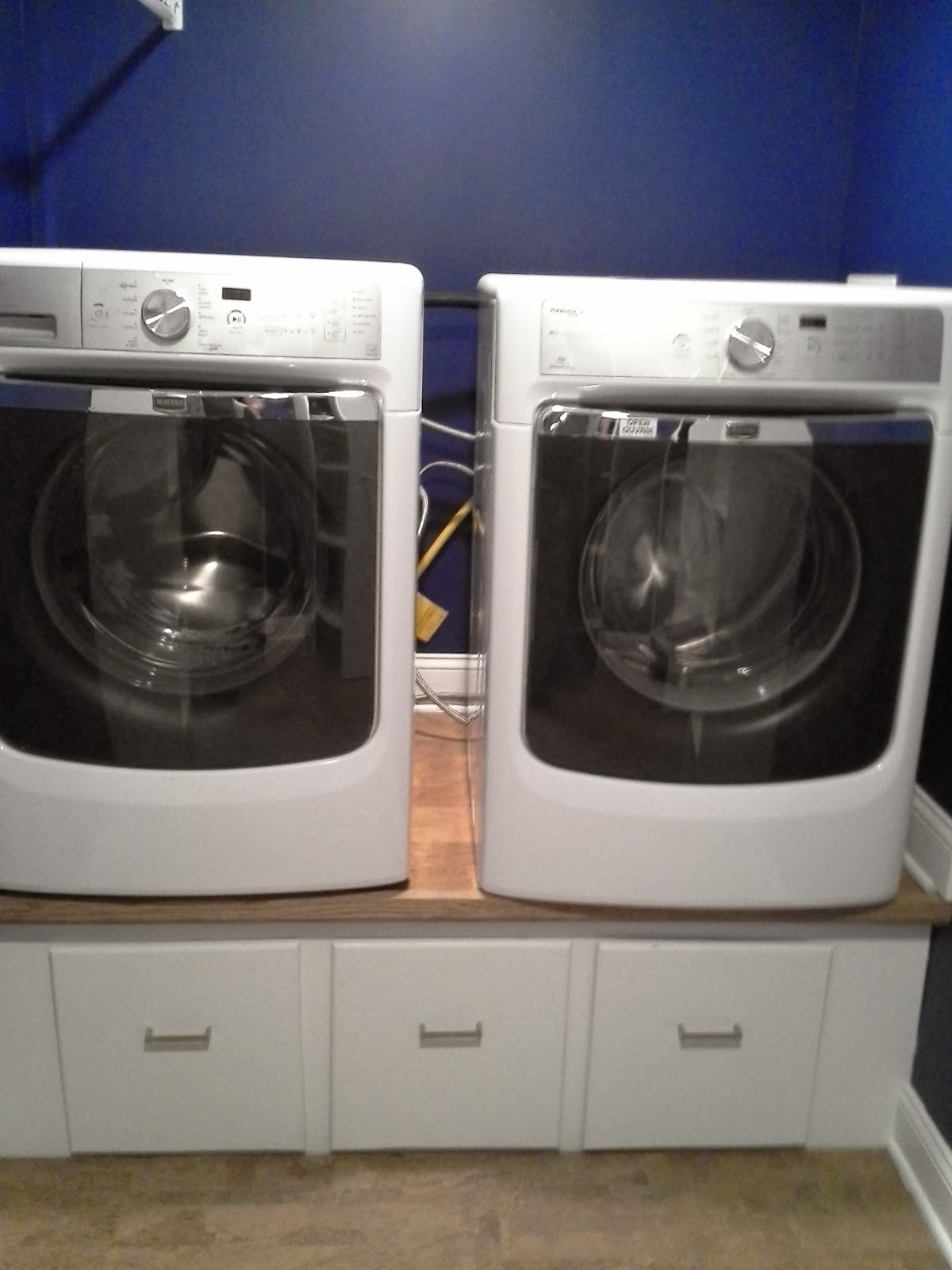All are in!
Friday, January 31, 2014
Friday, January 17, 2014
For Scale- There is about 9 feet of living room between Sheila and the wall. I was standing three feet away in the top picture and 7 feet away in the bottom picture. Big living room :) The wall came down.
The middle picture is where the coat closet and butlers pantry will be built. The removal of the wall connects the kitchen and the living room in a very real and wonderful way. Who said you couldn't have an open concept in a home built in 1944. I am feeling pretty pleased with myself.
Wednesday, January 15, 2014
Friday, January 10, 2014
Wednesday, January 8, 2014
New stuff. floors, showers, yayayayay
Upstairs bathroom shower above and upstairs bathroom floor below.
Northern exposure of the masterbedroom to the west above and to the east below...
To the south above and the master bathroom door below
Master bathroom window above, new tile over the large air tub below
Master bathroom shower above, view of master bathroom from door below
View from inside closet above, view inside closet from door below
basement door above, view past basement door into kitchen below
view from basement door to front of house above, view from basement door out into mudroom below
refrigerator and stand up freezer above, cabinets below
Dishwasher above, range and fancy spice and condiment cabinet below
upstairs hallway with new railing above, Sara's side of the house window below
Sara's chalkboard wall above, Sara's windows below
Jacob's chalkboard wall above, Adam's chalkboard wall below
Office above, hallway and railing below
Northern exposure of the masterbedroom to the west above and to the east below...
To the south above and the master bathroom door below
Master bathroom window above, new tile over the large air tub below
Master bathroom shower above, view of master bathroom from door below

View from inside closet above, view inside closet from door below
basement door above, view past basement door into kitchen below
view from basement door to front of house above, view from basement door out into mudroom below
refrigerator and stand up freezer above, cabinets below
Dishwasher above, range and fancy spice and condiment cabinet below
upstairs hallway with new railing above, Sara's side of the house window below
Sara's chalkboard wall above, Sara's windows below
Jacob's chalkboard wall above, Adam's chalkboard wall below
Office above, hallway and railing below
Wednesday, January 1, 2014
Subscribe to:
Comments (Atom)









































